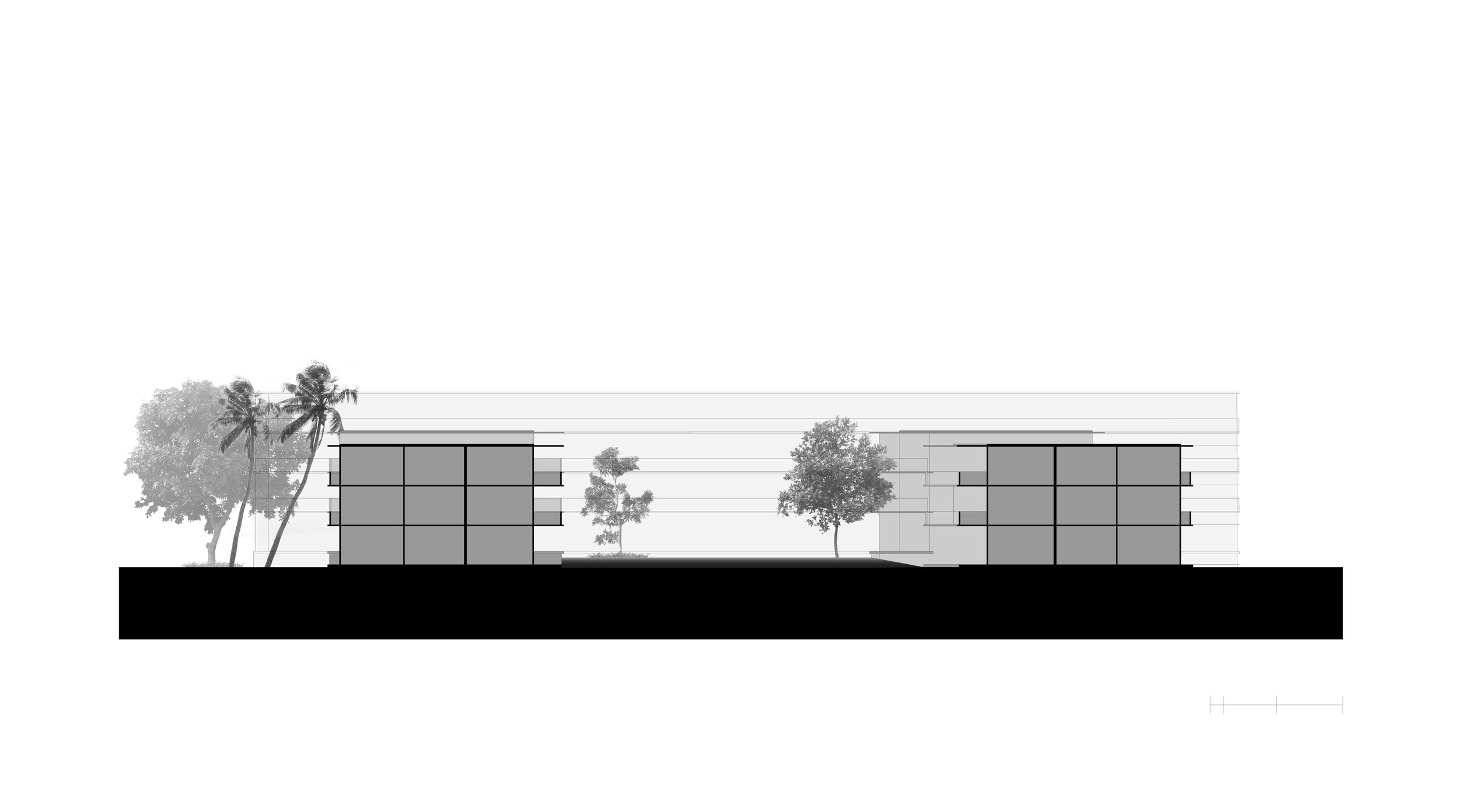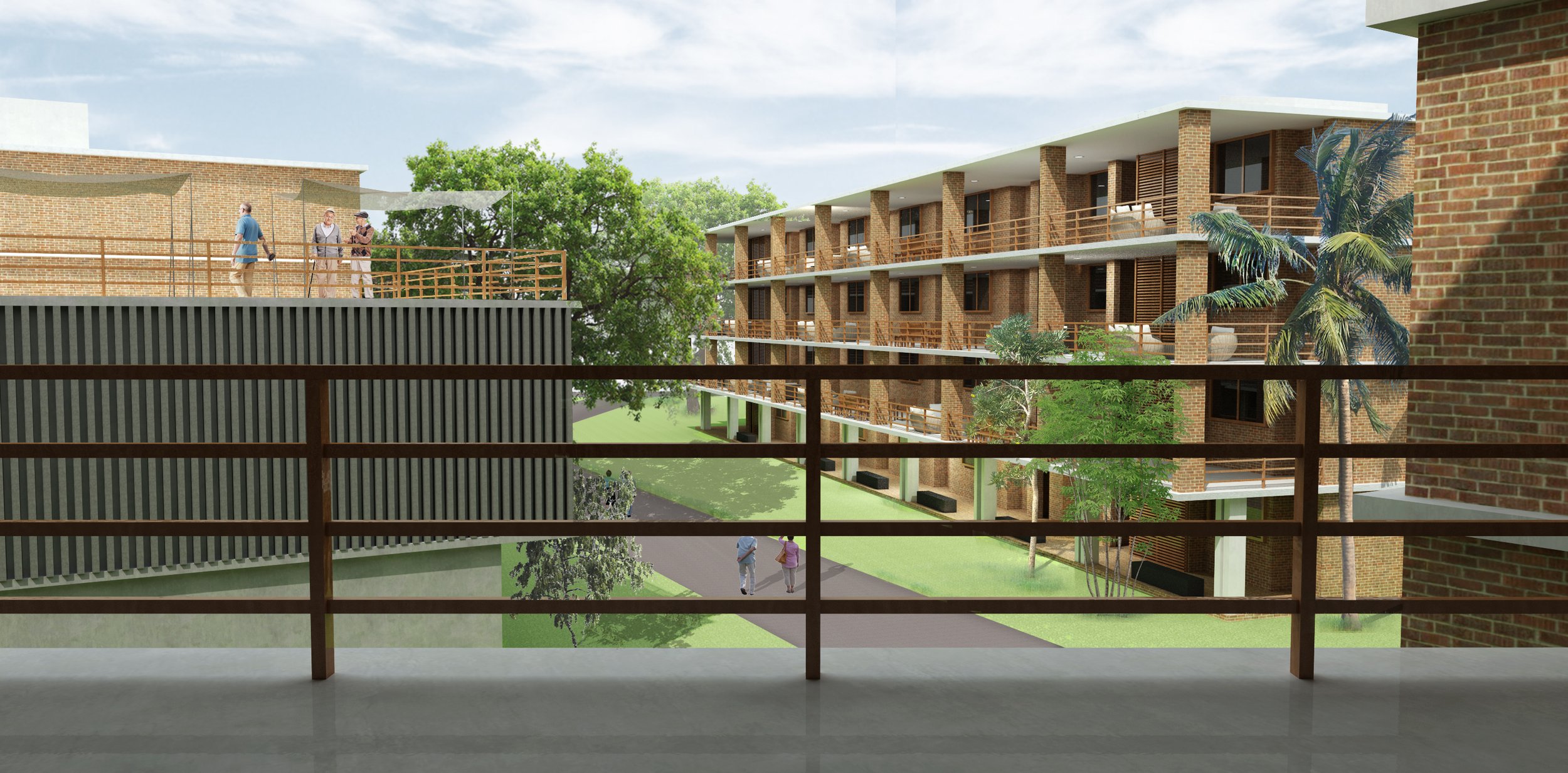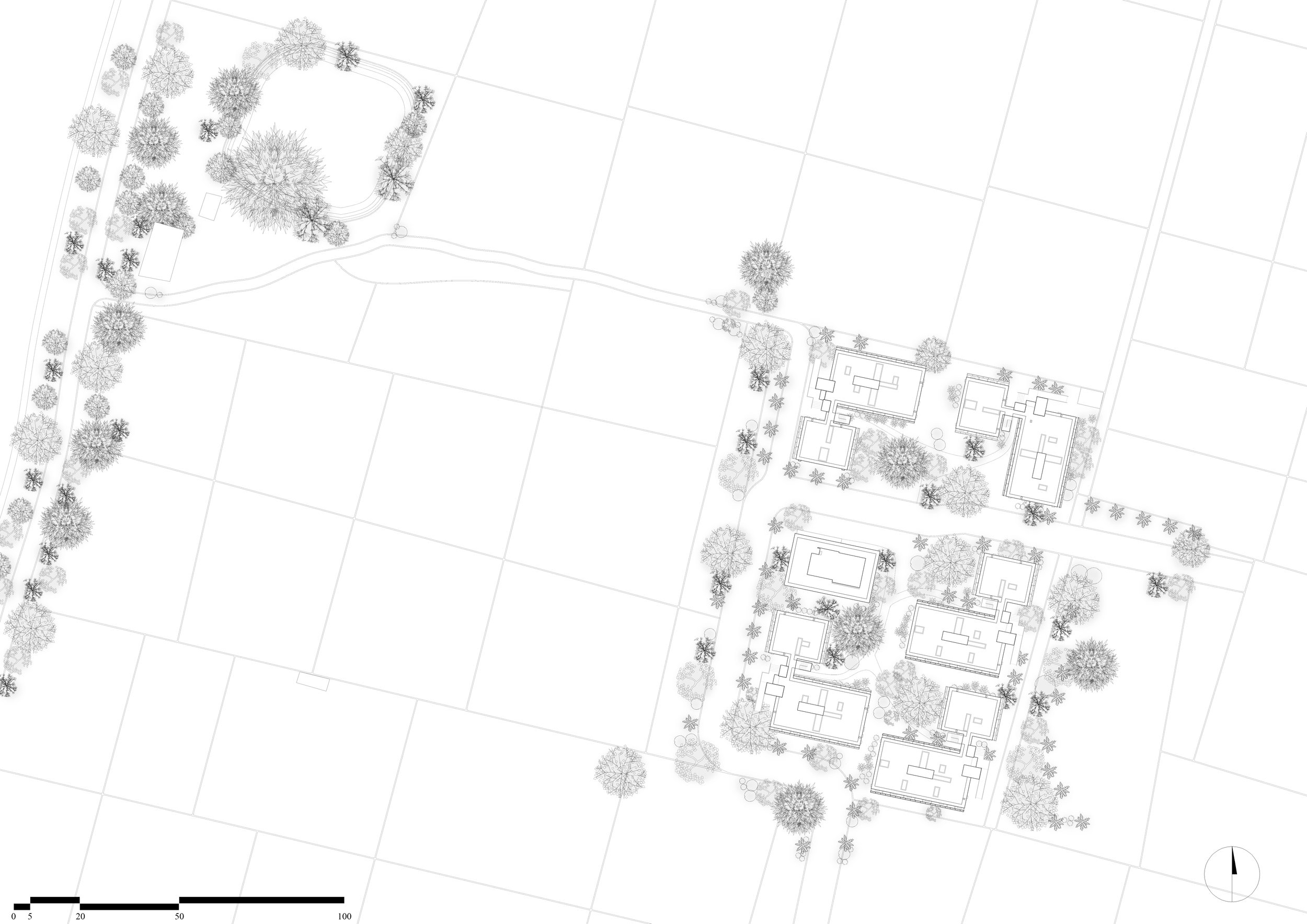shambala senior living
Shambala Senior Living is a housing community designed for older people who would like to live independently in a serviced facility.
The housing is surrounded by open paddy fields. We wanted to create a peaceful and comfortable environment that was close to nature. The architecture lends itself to building communities amongst residents to overcome any isolation that may result from moving away from their homes.
EXPLORATION 1
The first exploration is designed around a central garden. The garden has a walking path with water bodies and trees that provide shade.
3 low rise blocks overlook the garden with continuous balconies on every level. The main rooms inside each unit are connected by the balcony. The fenestration details are guided by the analysis of the sun path.
EXPLORATION 2
In the second exploration, the blocks are transformed to accommodate a deep veranda outside each unit as a continuous passage. The garden becomes a street bringing people on either side of the street closer together.
The veranda is a large space, even though it is a shared space, it is possible to find a quiet corner, inviting the residents to live outside. The units are deep with few walls being exposed to direct sunlight, ventilated through internal courts.
EXPLORATION 3
The design moves away from a linear typology to a cluster of residential blocks organized around garden squares.
The shape and orientation of the blocks are designed to minimize the exposure to sunlight with pockets of shaded gardens in between them. Balconies along the units bring people to inhabit the edges of the building and bring life to the entire community.
Location : Puducherry Typology : Residential Year of completion : NA Status : Concept Client : Shambhala Senior Living Size : 1,50,000 sqft Design Team : Solachi Ramanathan Ajay Dev, Vijayaraj R
























