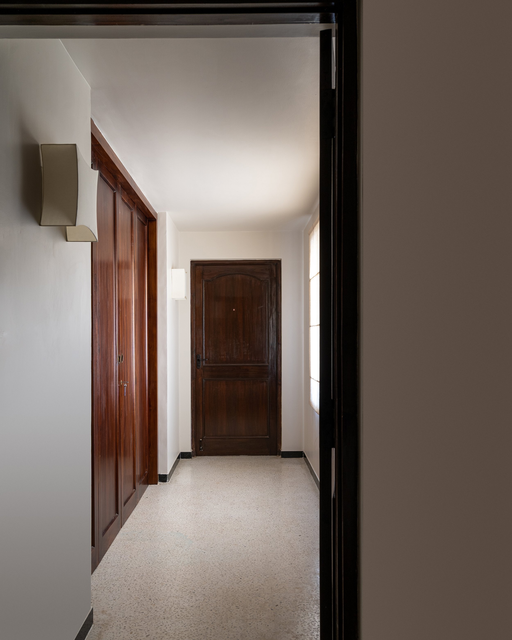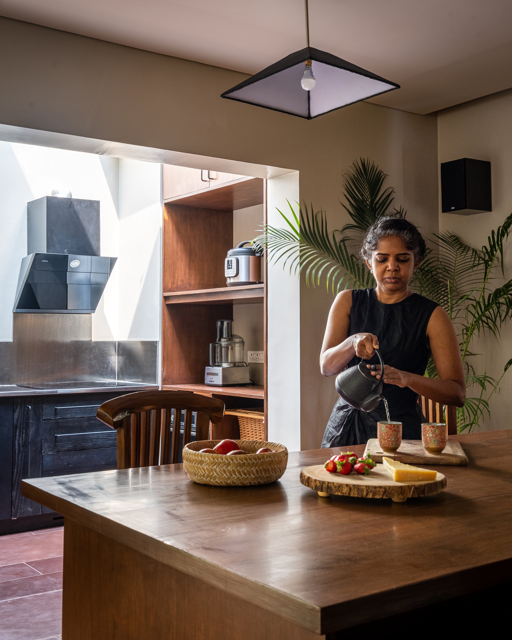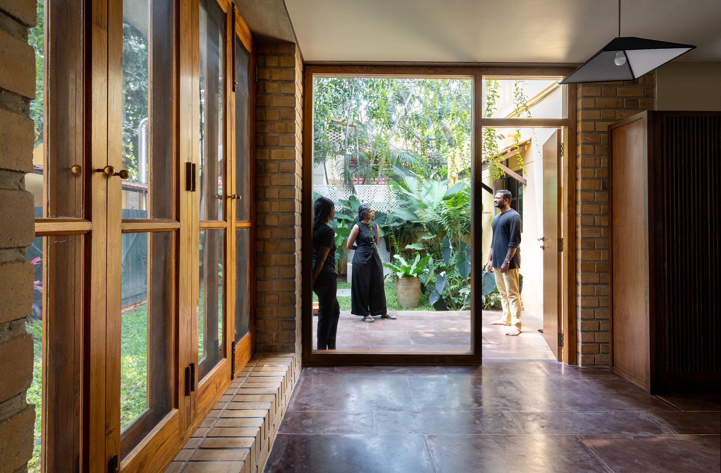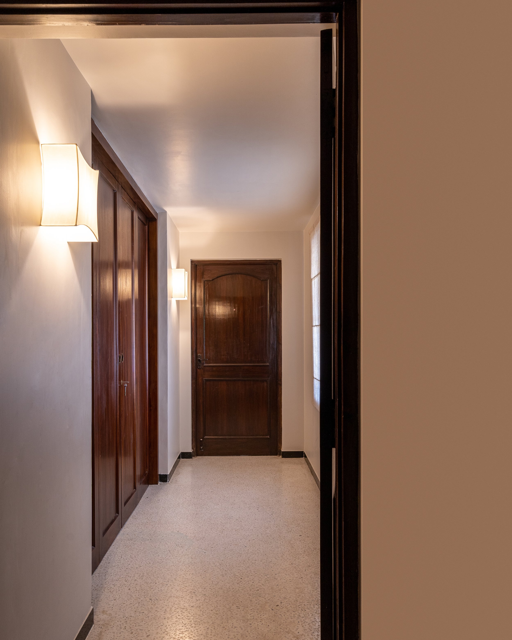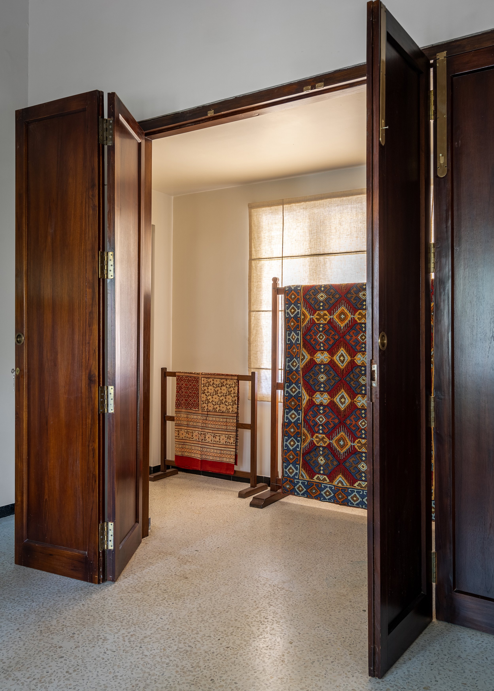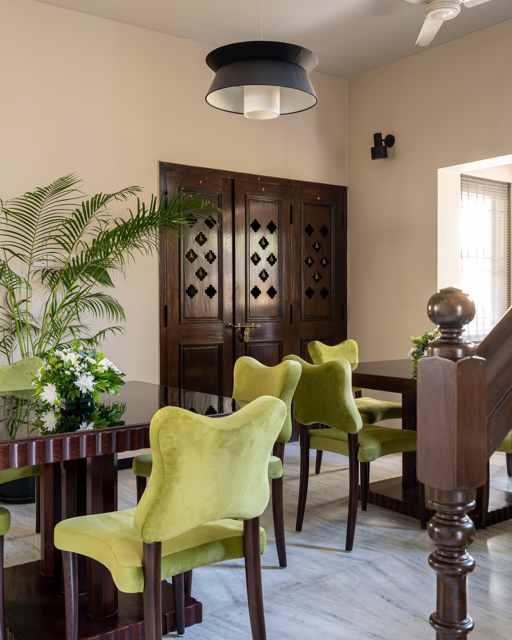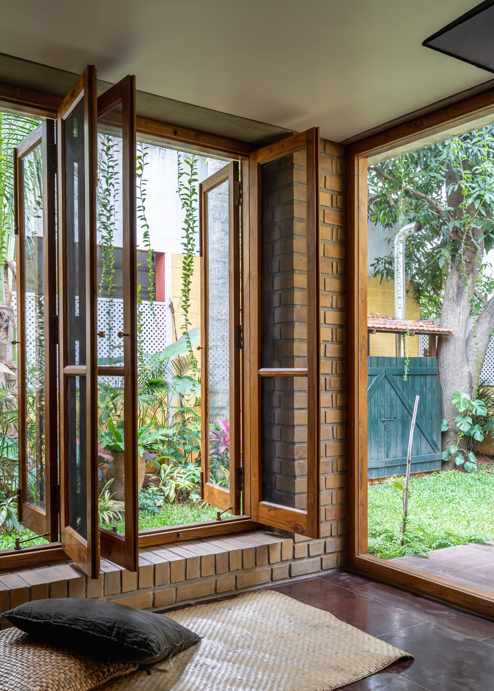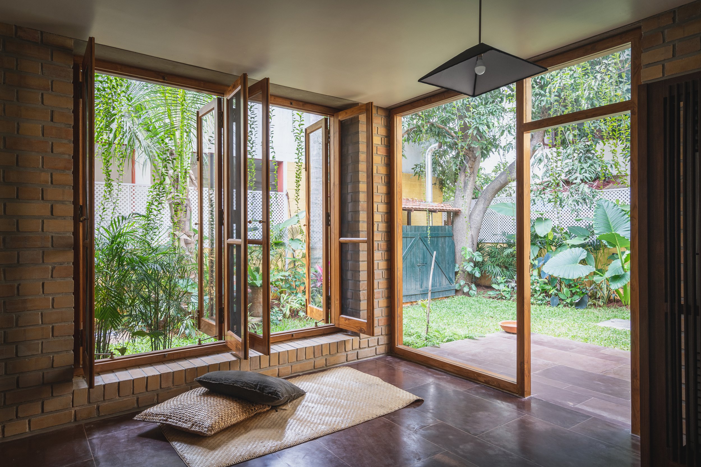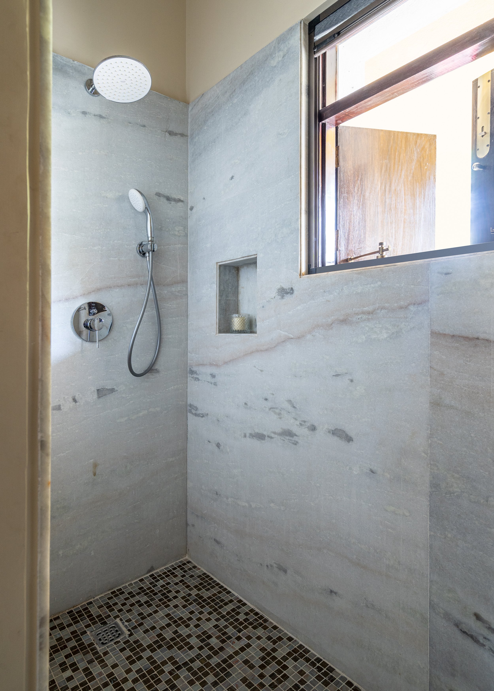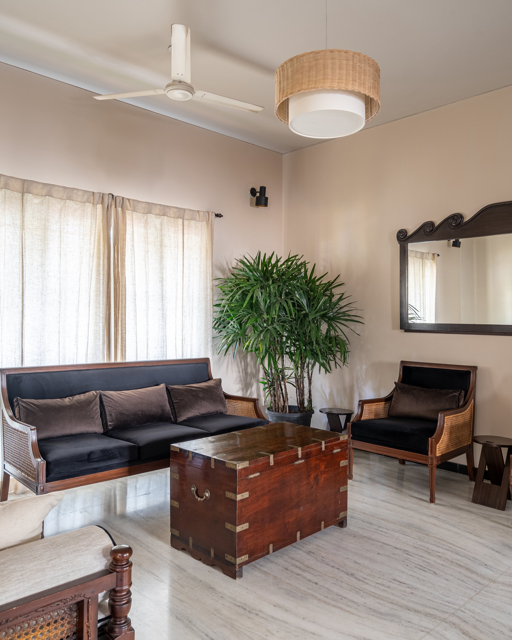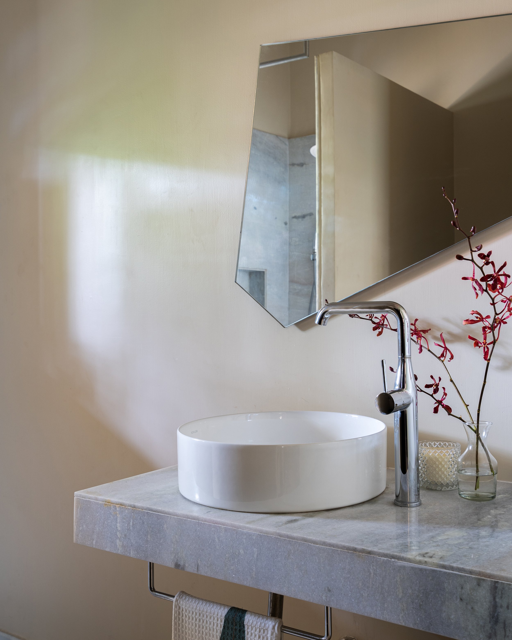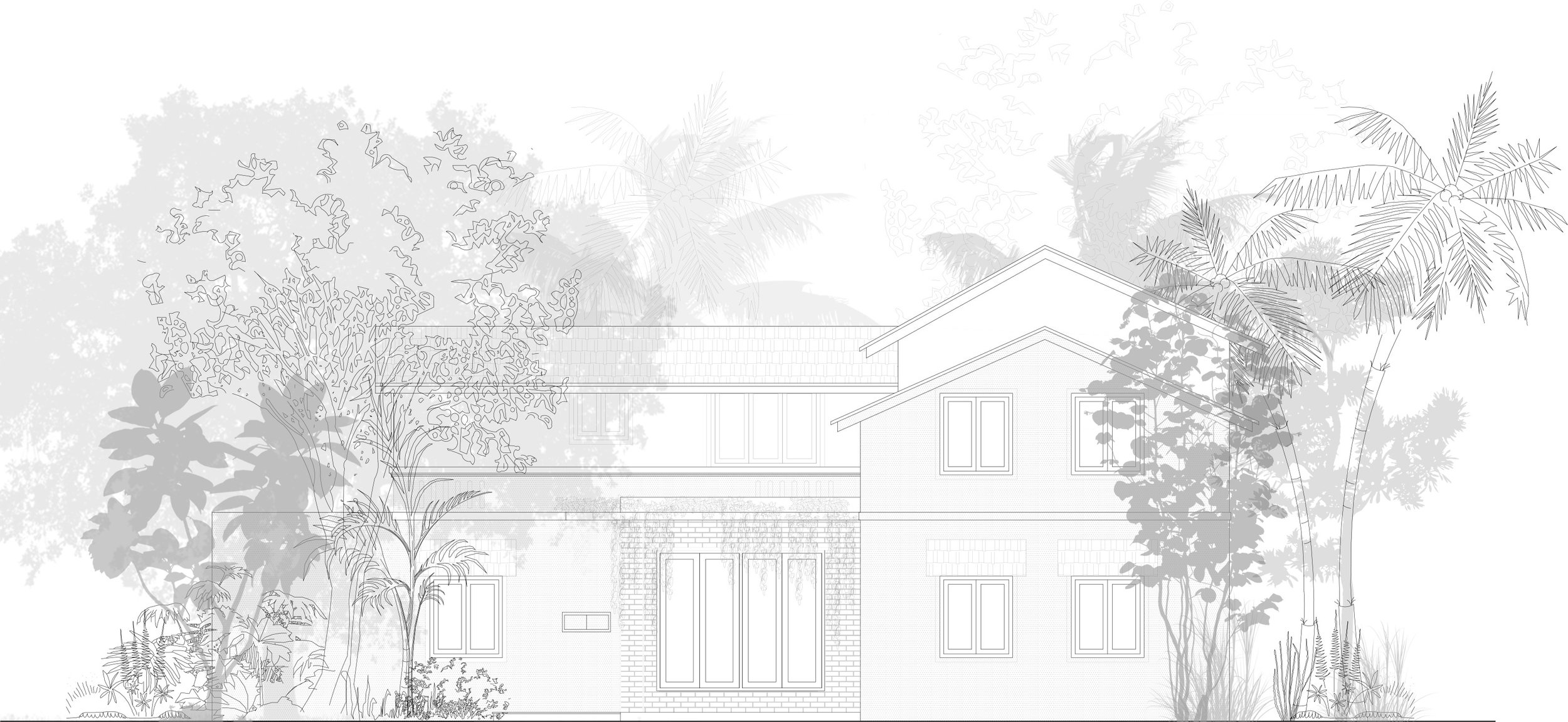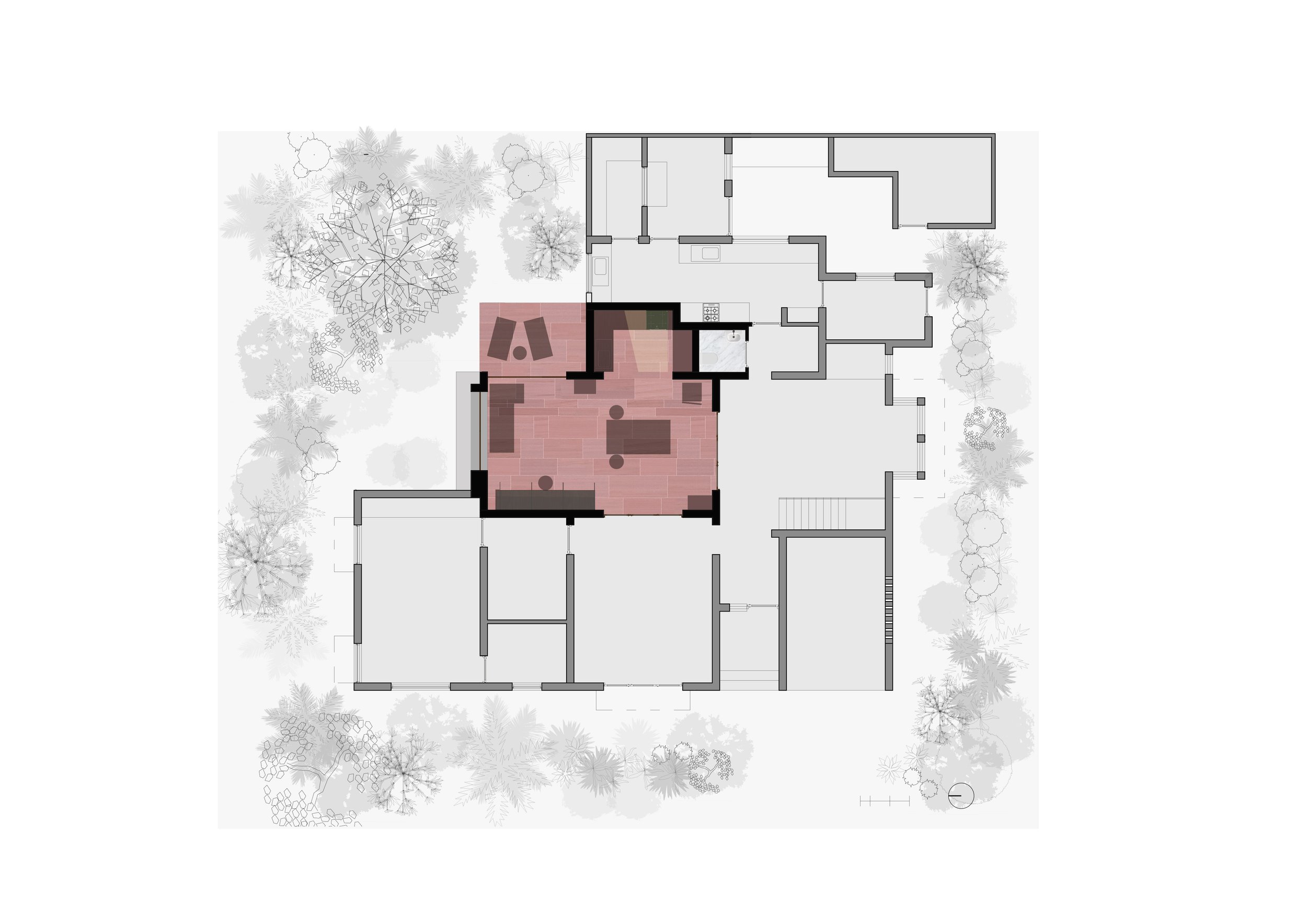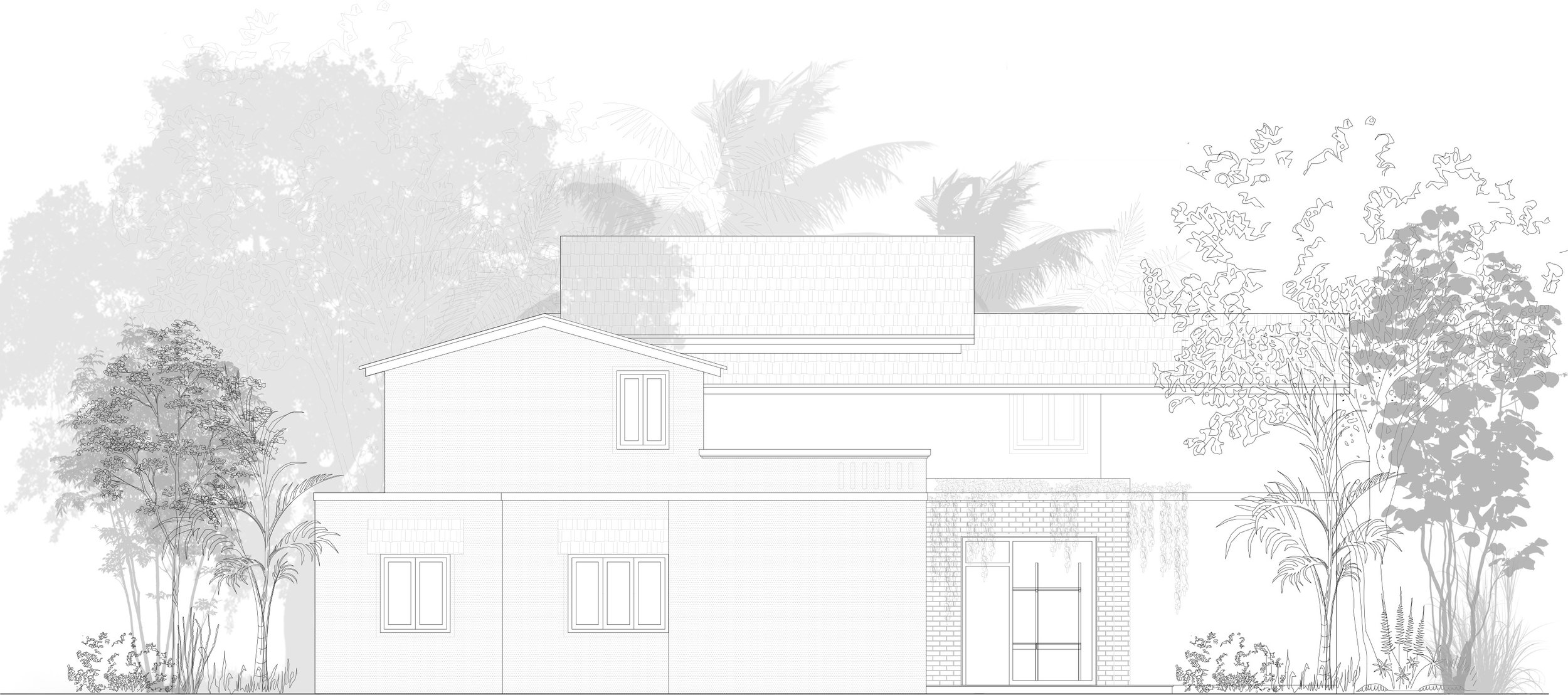ARTIST’s STUDIO
The studio is an extension of an existing house with a tropical modern character. The house wraps around the new studio that is inserted into a sheltered corner formed by two arms of the house. It opens into the garden at the back and feels almost like a private garden studio. The load bearing structure is built with refractory bricks to create a dialogue with the distinct ochre walls of the old structure. Large windows and doors form a very porous edge between the house and the garden.
The renovation inside the house, in contrast, was driven by the language of its architecture and furniture. We used similar materials like marble and wood in the new bedroom and toilets so the new ties in seamlessly with old.
The studio pantry is inspired by our memory of kitchens. The act of cooking brings up images of burnt and blackened surfaces, wood, fire. The sound of steel, of spoons and vessels creates a lively background to our activity inside the house.
We created burnt wood shutters using shou sugi ban technique with blackened steel handles. The stainless-steel counter creates a durable and versatile surface for baking and cooking.
The skylight in the kitchen draws your attention to the scale of the space and brings plenty of ambient light in contrast with other parts of the house.
Location : Chennai
Typology : Residential
Year of completion : 2021
Status : Completed
Client : Private
Size : 440 Sq.ft
Design Team : Solachi Ramanathan, Vinodhini Reena
Landscaping Consultant : Ranjeet & Maria Jacob
Civil Contractor : Pamban Constructions
Landscaping Contractor : Eden Garden
Photography : Yash Jain
