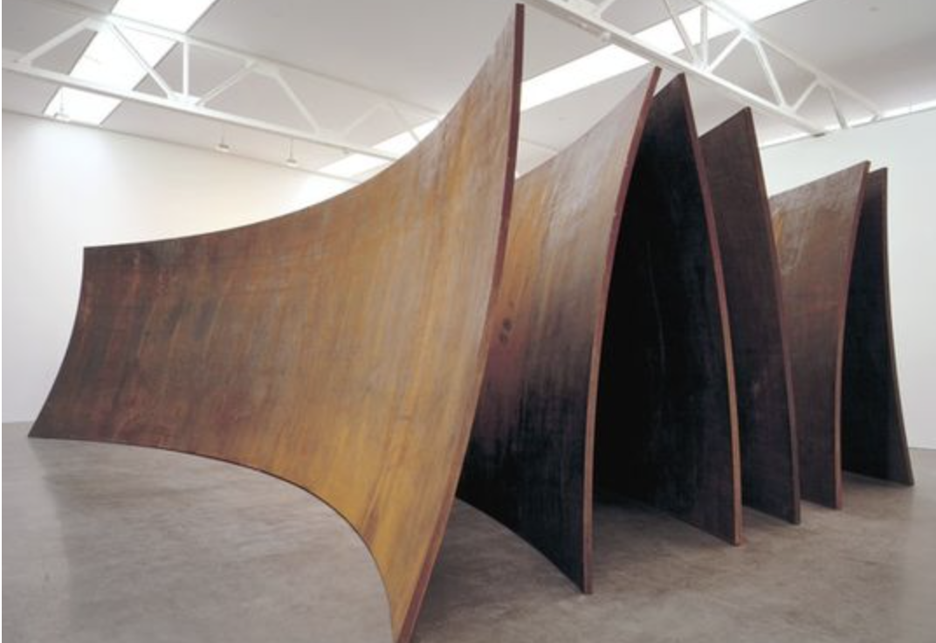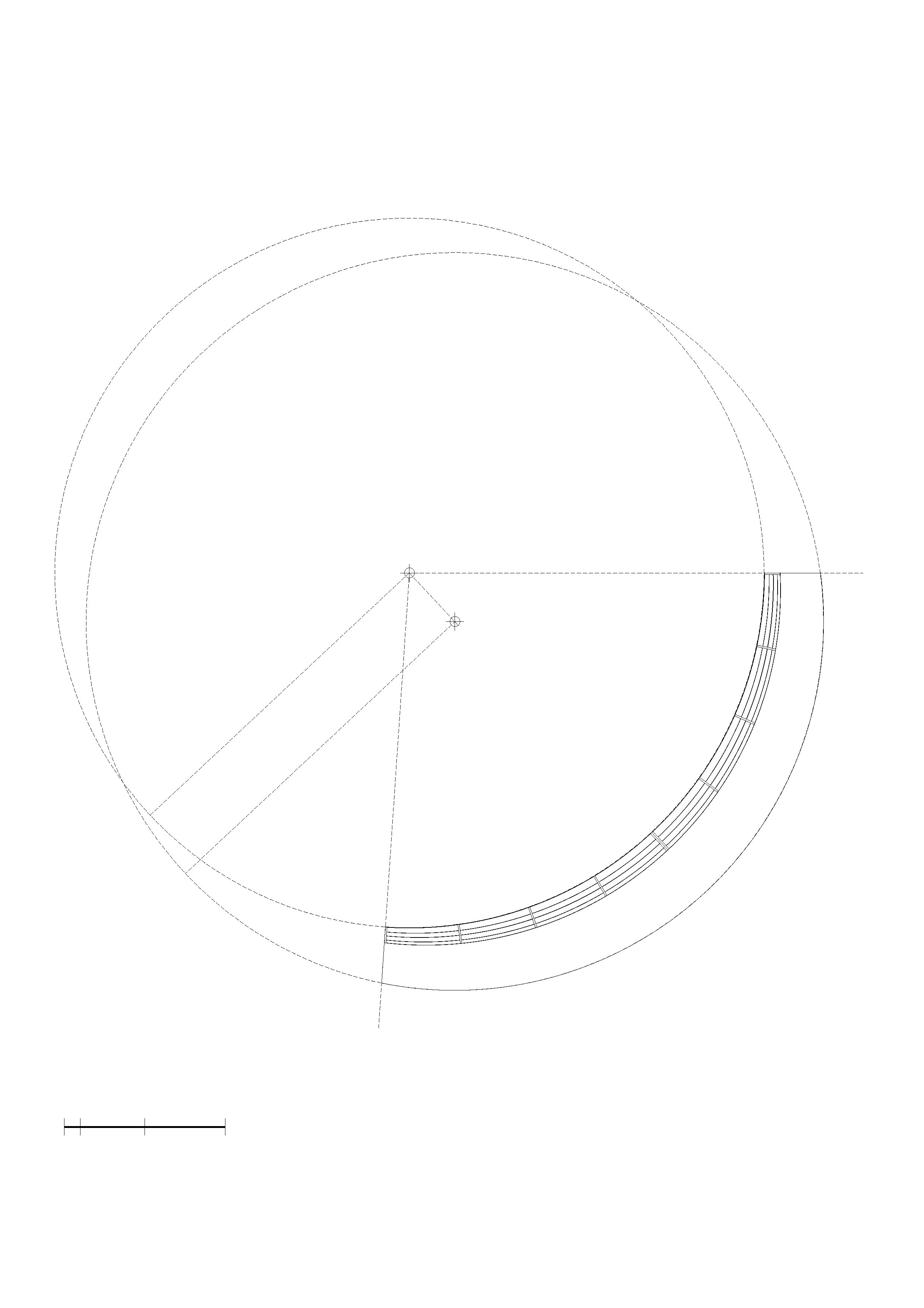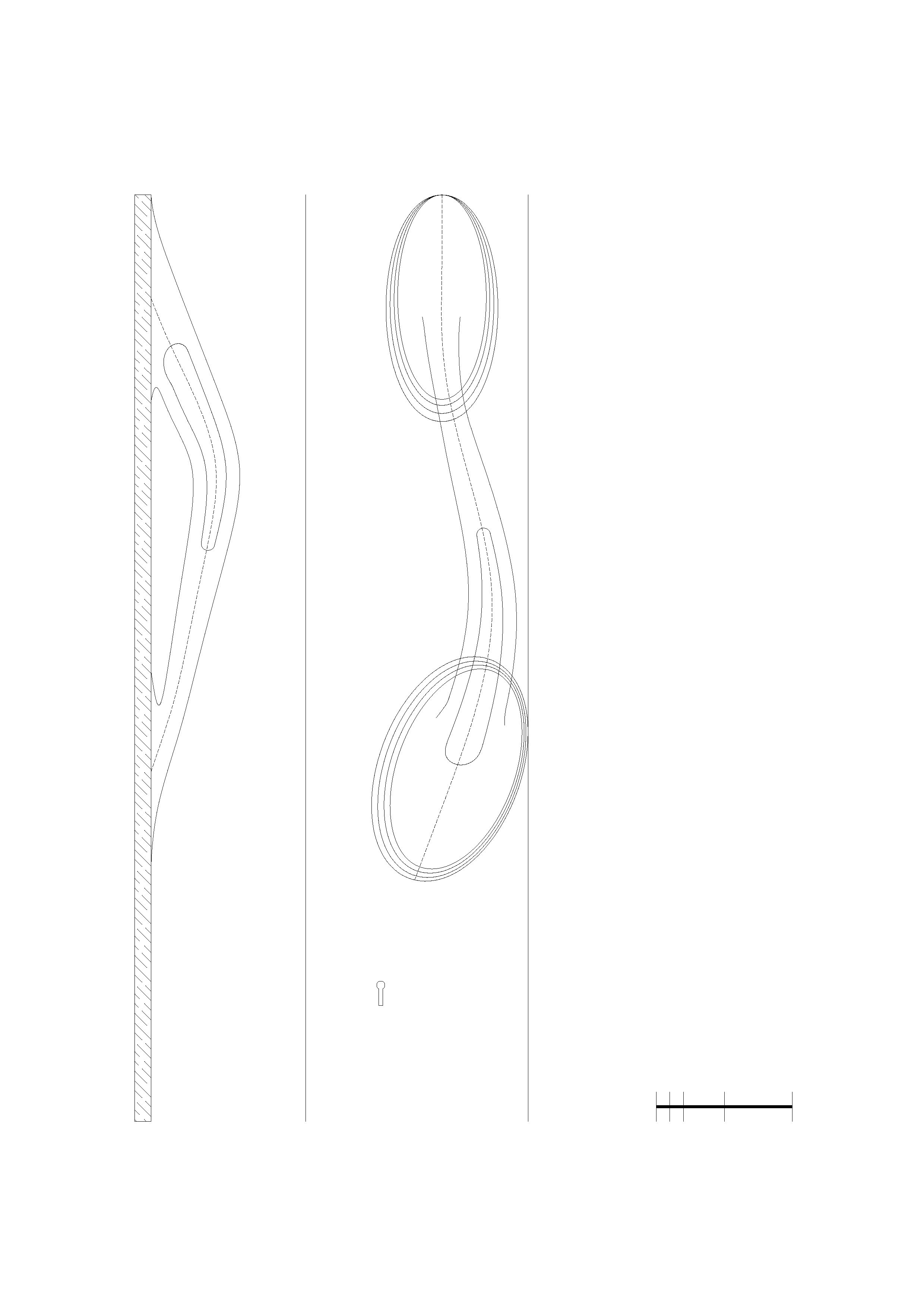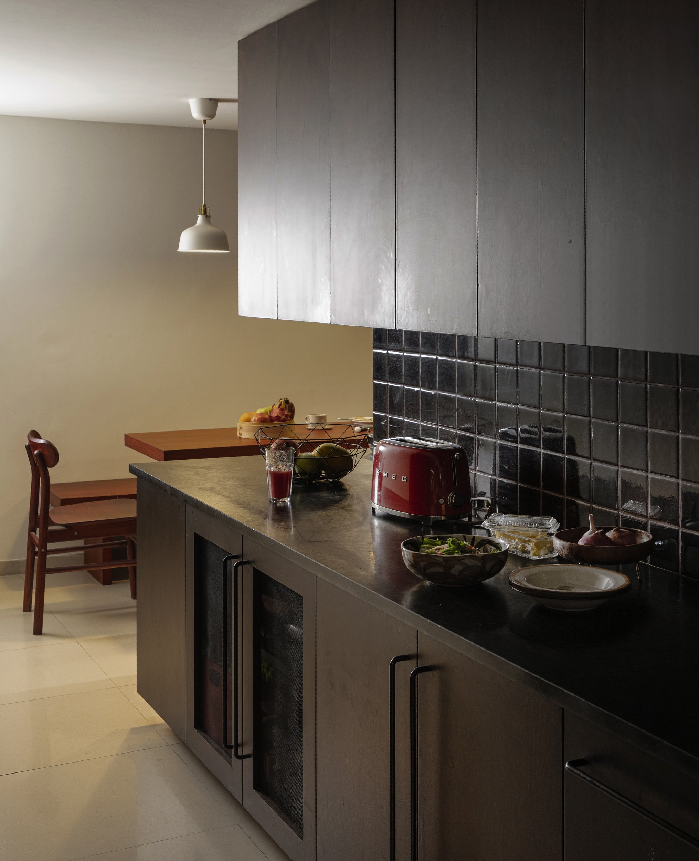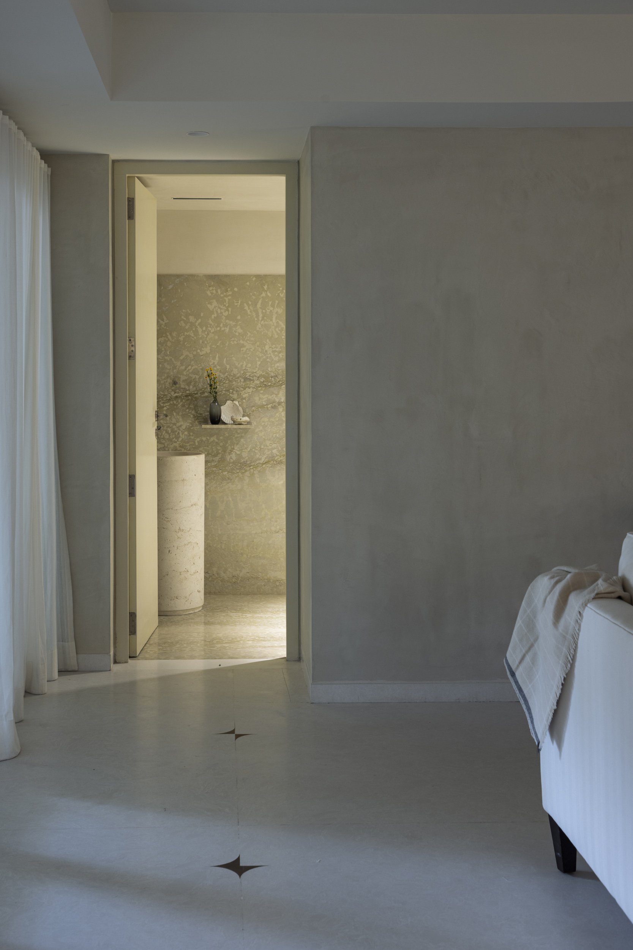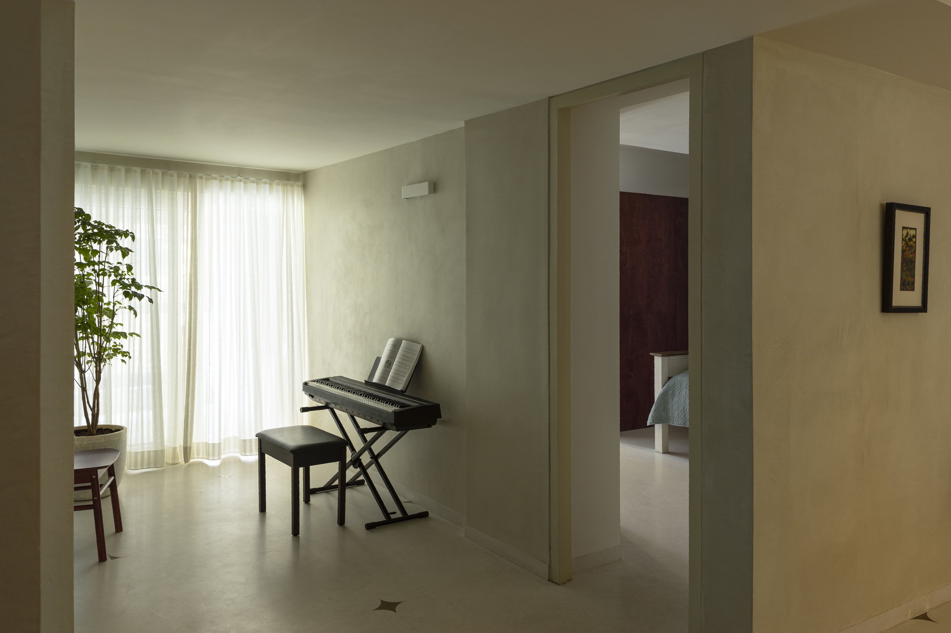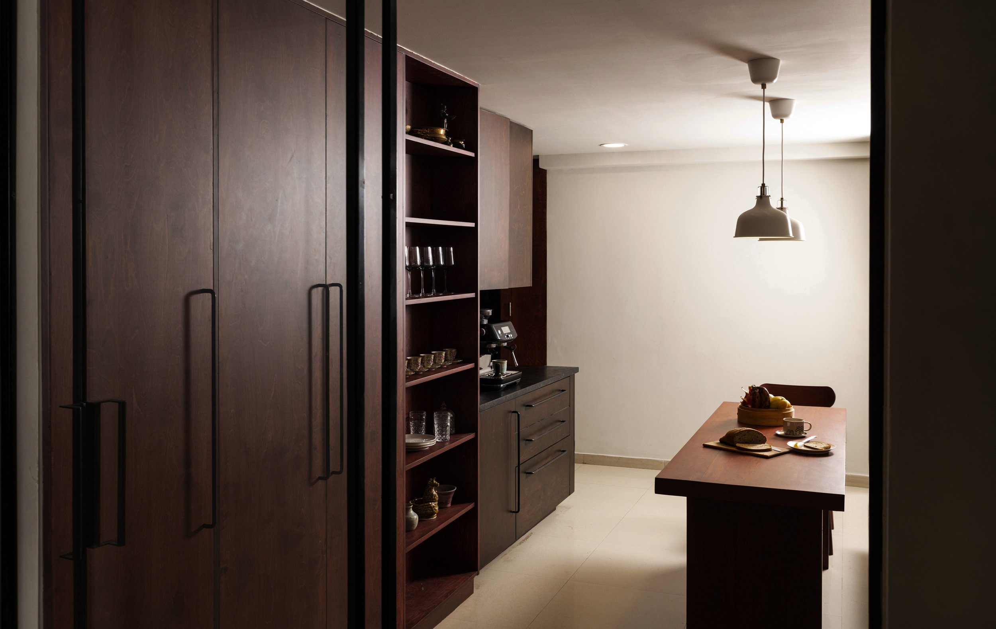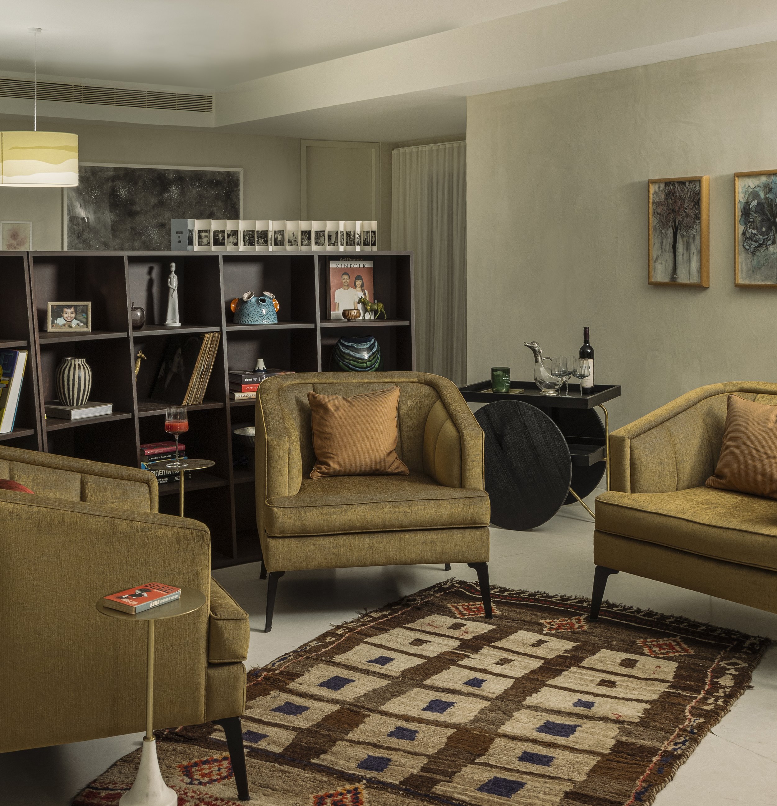LIVIA
Our brief was to design the interiors of an apartment to make it more functional and personal to the family. The structure had a large span hall in the centre with rooms and services along the periphery. The lighting in the central space was indirect and low.
Light - The indirect light casts beautiful soft shadows on the floors and walls. We were inspired by this light to create a living room to day dream. The lime paint that we used on the walls reflects the light to create a silky soft texture. The existing white marble flooring was vast. We inserted rows of brass inlay in the marble floor that shine against the light.
Movement - How do we carve out an intimate spaces to live inside the vast hall? The arrangement of a circular bookcase and bar chairs act as a pivotal space around which movement and intimacy is built. The circle is a new geometry we wanted to introduce to structure the movement. The geometry is extended into detail like the handles and ceilings.
Shelves - Shelves hold our personal things and become a portrait of us. The height and scale are different in different rooms. The bookshelf in the study acts as a backdrop for reading. The dining table is hidden behind a circular bookcase. The shelves in the kitchen are seen from far and hold beautiful china.
Kitchen - We made the kitchen larger to include a table. We felt this piece of furniture could become an important place for the family to eat, work, prepare food and spend time together. We used wooden shelves, brown glazed tiles and stone counter tops to bring a sense of familiarity of materials, textures in the kitchen.
Location : Chennai
Typology : Residential
Year of completion : 2022
Status : Completed
Client : Private
Size : 5000 sft
Design Team : Solachi Ramanathan, Vijayaraj Ramalingam
Civil Contractor : Pamban Constructions
Photography : Nivedita Gupta
Styling : Radha Rathi




